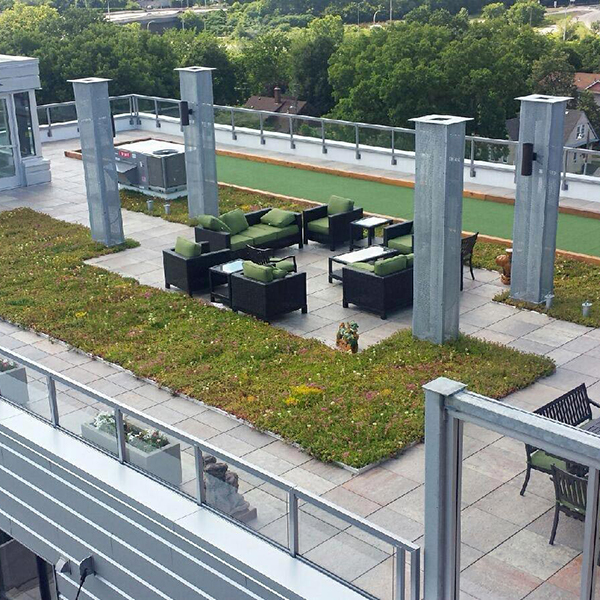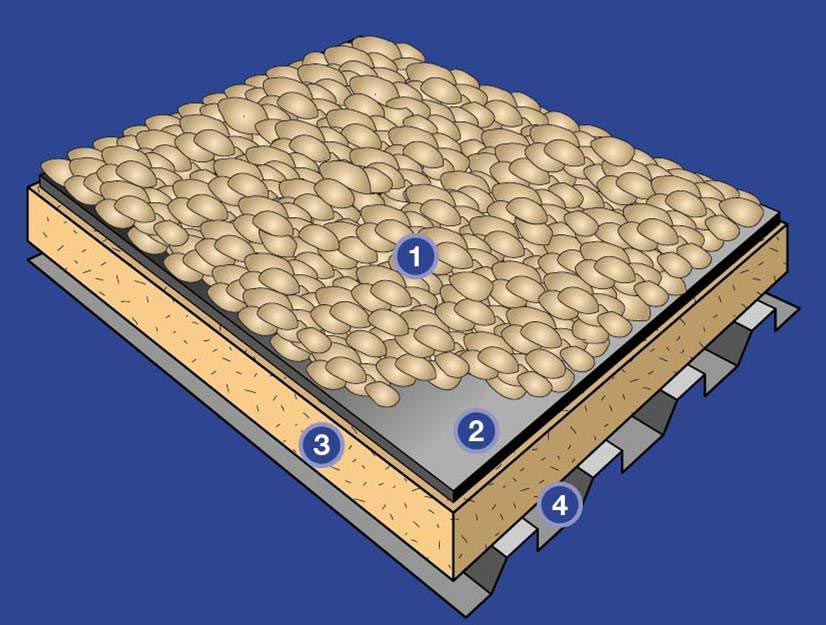Ballasted Roofing System
Ballasted systems are primarily used for large new construction projects, but can also be used on roof replacement or recovery projects where the existing structure can support the additional weight. Ballasted systems are traditionally the easiest of all systems to install and have earned the Underwriters Laboratories Class A rating.
In many cases, ballasted roofing also uses pavers in places of heavy traffic or even over the entire surface of the roof. In fact, the weight of the stone “ballast” is the only item holding the roof components in place. The weight can vary from 10 pounds per square foot (the minimum allowed by code) to 25 pounds or more.
Paver ballast can come in a several forms. Concrete and rubber pavers are two common choices. Concrete pavers are an attractive and functional choice for plaza decks, terraces or part of an integrated roof garden assembly.
- Improved stormwater management
- Increased air and water purification
- Superior sound insulation
- Energy efficiency
- Beautiful, usable building space
- Possible federal, state and local tax incentives
- Significantly extended roof life
Ballasted EPDM
- Ballast
- Non-reinforced membrane
- Acceptable Insulation
- Approved Roof Deck


